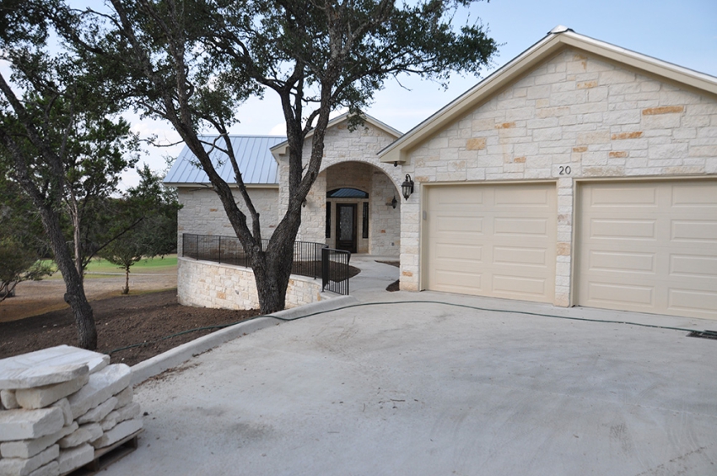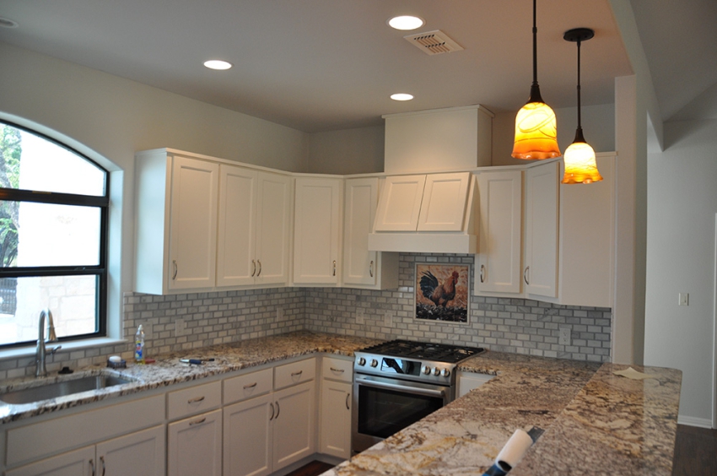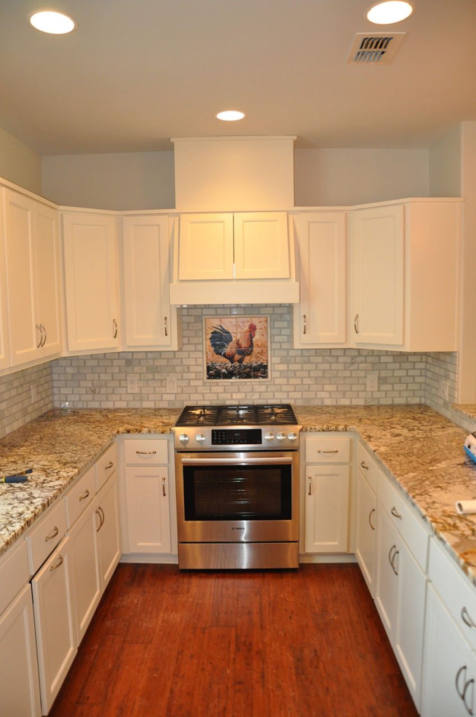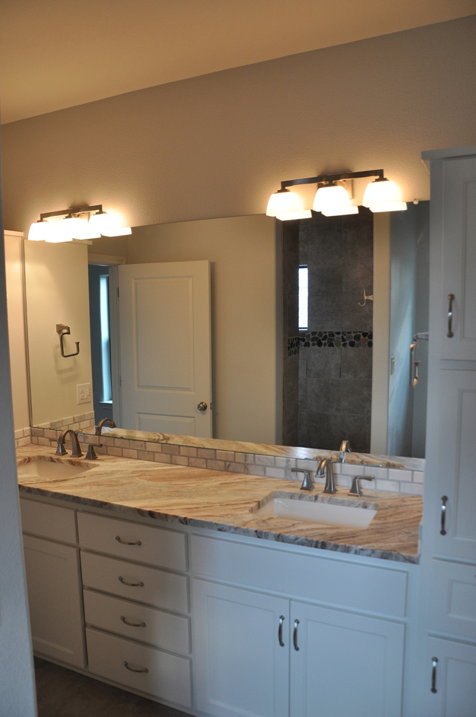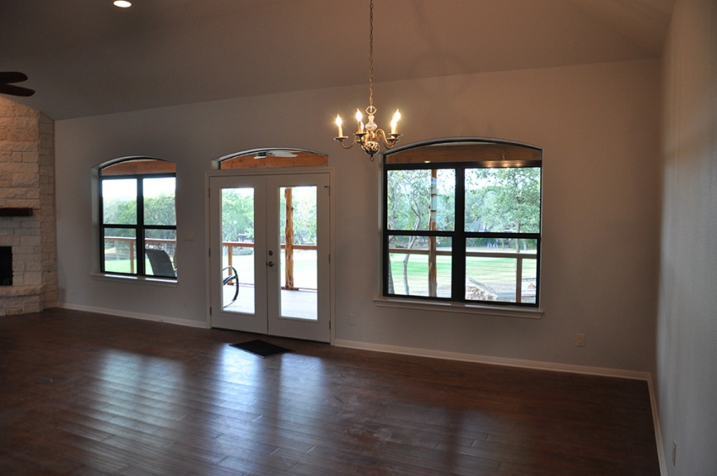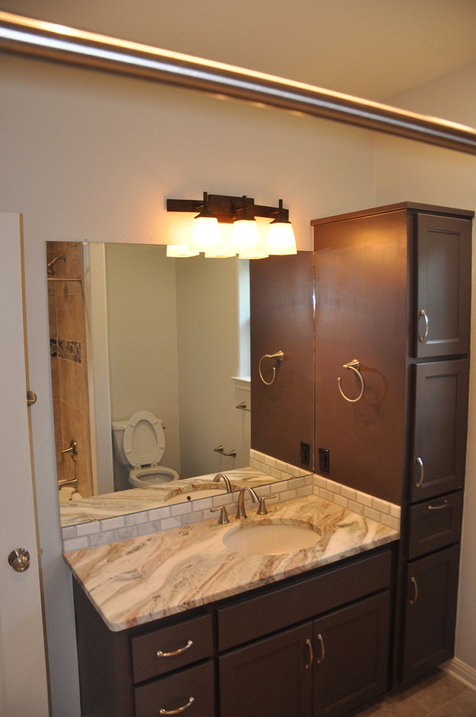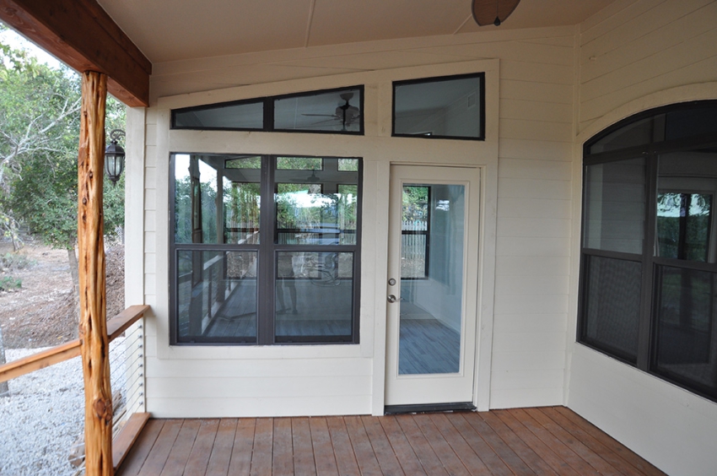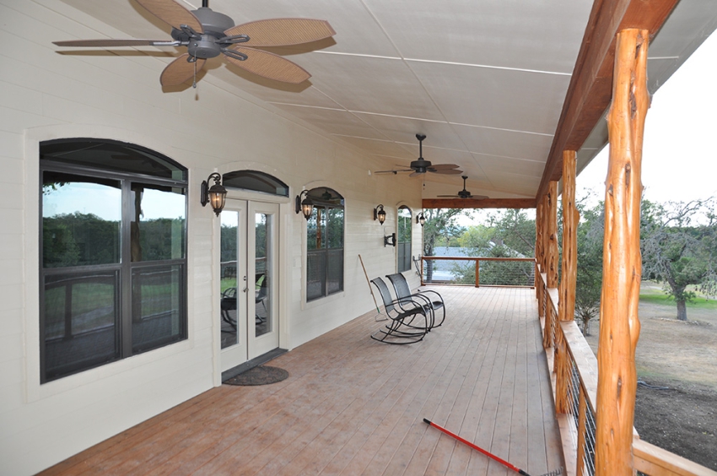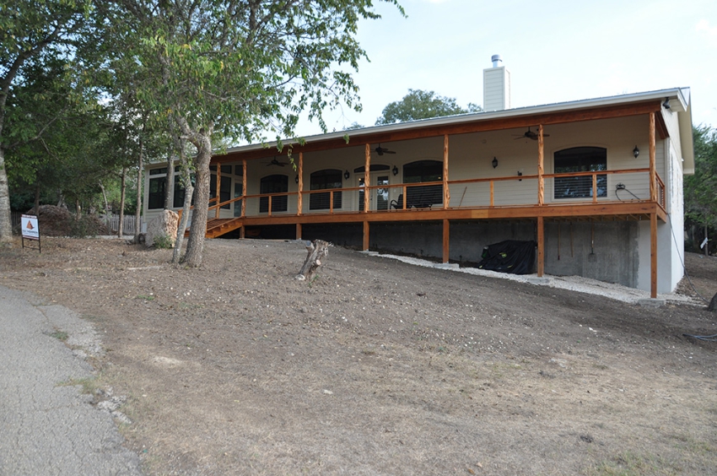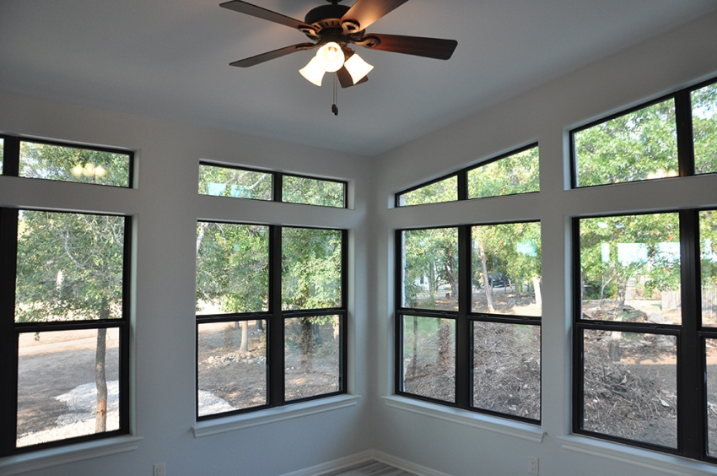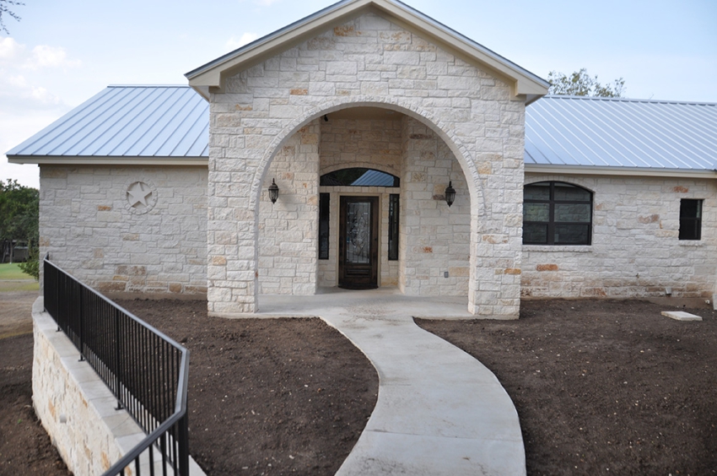Location: Woodcreek Texas, Hays County
Size: 3500 SF
Bing a custom home builder since the 1970’s, we have worked with so many amazing clients over the years. More than we could possibly list and each one has had their own unique qualities that made a lasting impression. The owners of this Texas property, however, were the most wonderfully unique that we have ever worked with. They had a strong desire to be a part of the construction process without trying to run the job, and they became a part of our construction family. The owners of this lot and home left a lasting impression with contractors and crew partly because they would regularly cook for the workers and spend time with them on site. This is not necessary or expected, but it was an unique aspect of this custom home construction project. It showed their kind hearted personalities and sincere appreciation for the hard work that was going into building their dream home. Their personal touch made coming to this job site everyday one of the greatest joys for us and our subcontractor’s.
There were a few simple goals for this project:
- Build a beautiful, relaxing hill country home
- Keep as many trees as possible
- Affordable budget for retirement
- Elegance
However, there were a few large challenges:
- Build on a triangular shaped lot
- Construct a single story home on a lot that dropped 8 feet from one corner to the other
- Craft a large front archway that would stand the test of time
The owner was able to purchase this lot at a great price because numerous architects and builders said the lot was unbuildable. The lot not only had a triangular shape but it also had an 8 foot plus drop from one corner to the other. The architect Billy Windham did an amazing job of coming up with a unique design to deal with the angles of the lot and provide an attractive elevation on the house. The drop of 8 feet was not quite large enough to build a basement without adding quite a bit to the overall construction budget, but we were able to make use of the extra space by using 2×6 boards to create an attractive finish to the underpinning of the deck which allowed the owner to use this area as storage for yard equipment. We also finished the slab with limestone to maintain a handsome and interesting finish.
Because of the unique aspects of the lot, the garage had to be designed and built at an angle in front of a portion of the home, dominating the facade. To draw attention away from the garage and toward the front door, a large beautiful archway over the entrance area was designed. One of the challenges with arches, however, is the likelihood of cracking and thus the look of poor craftsmanship in a short amount of time. We have been called by potential clients numerous times over the years to see if we could assess homes where the builder had not put the time nor the money into building the archway to hold over many years. Because of this knowledge and experience, we always put the time and money into building our arches with a custom framed mold, and allow sufficient period of time for the arch to cure. The result is archways both large and small that hold the high quality craftsmanship and look that an owner is going to want drawing people’s attention to it over the years to come. To this day, 5 years later, there is still not a single crack in the archway of this home.
One of the most beautiful and unique elements of this custom home is the Egyptian granite chosen for the restrooms. This granite was so unique in that it was completely smooth but you could feel the swirls in the granite like you can in the grain of a finished board. This was one of the two most beautiful, and amazing choices of granite we have worked within our 40 plus years.
With a large deck, and lots of windows, this beautiful hill country home allows the outdoors in for the friends and family of this incredibly kind couple to share their meals and their dream come true.
