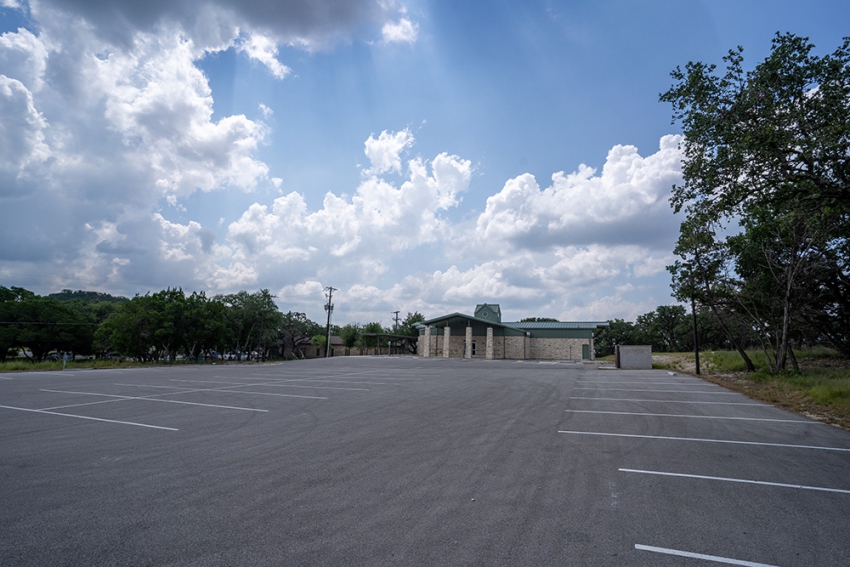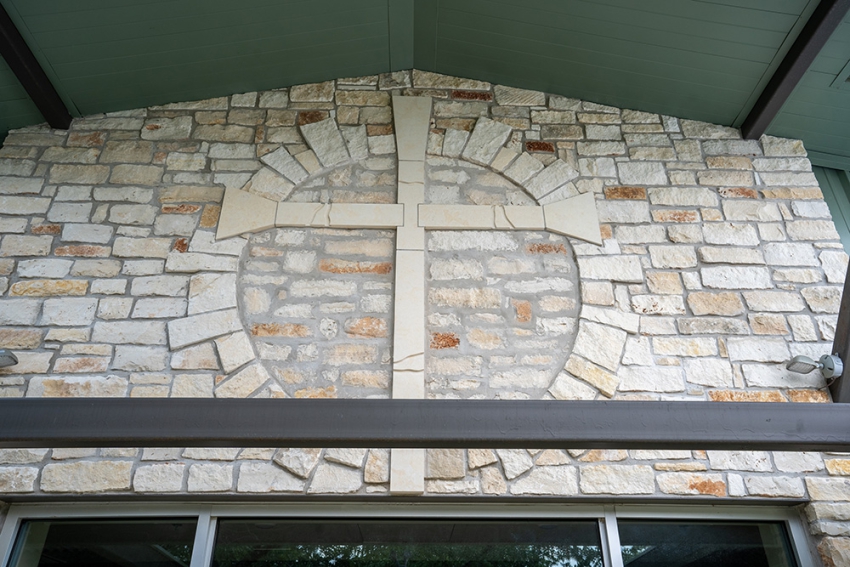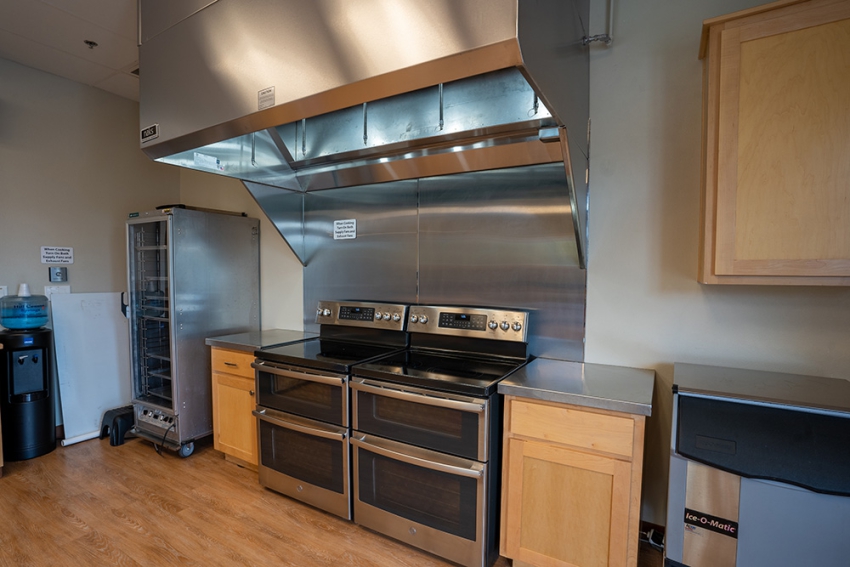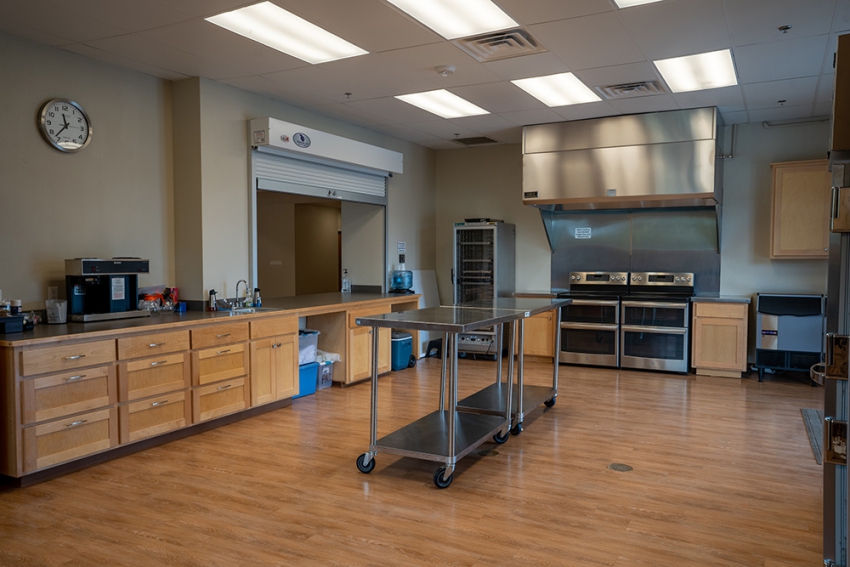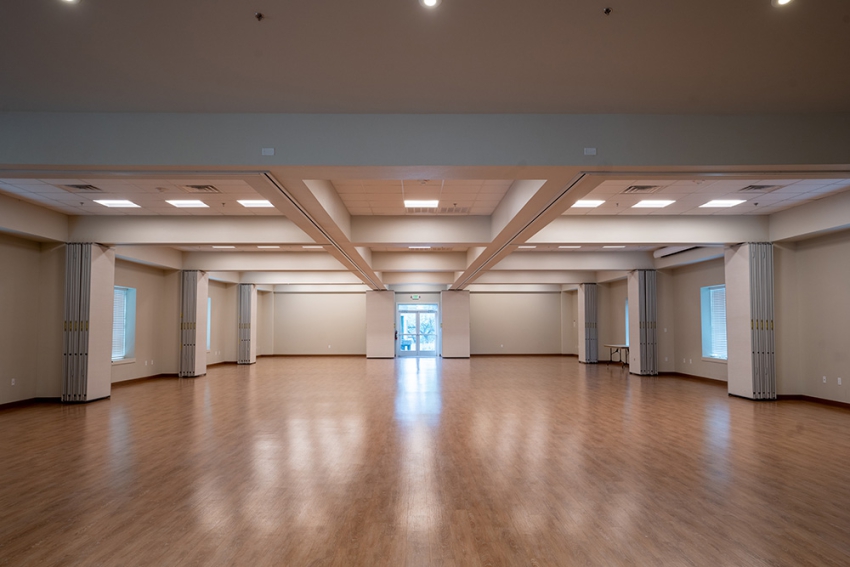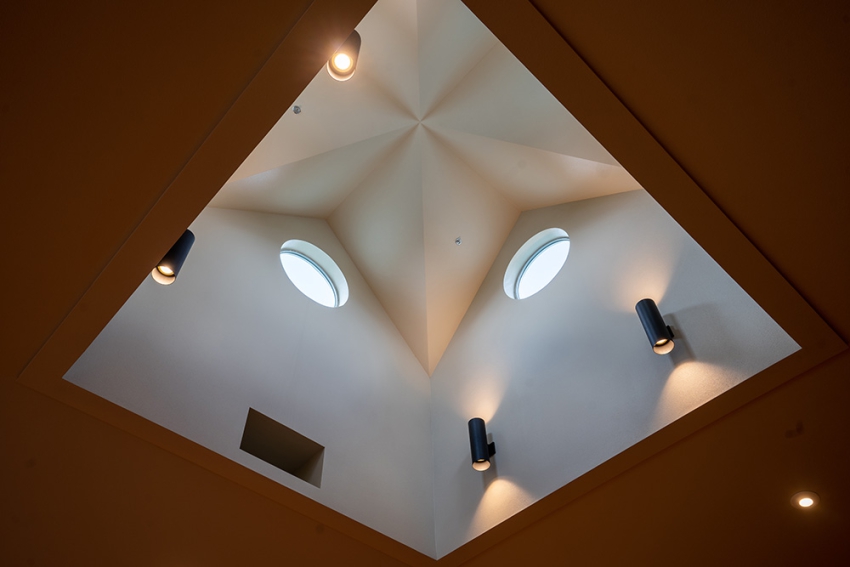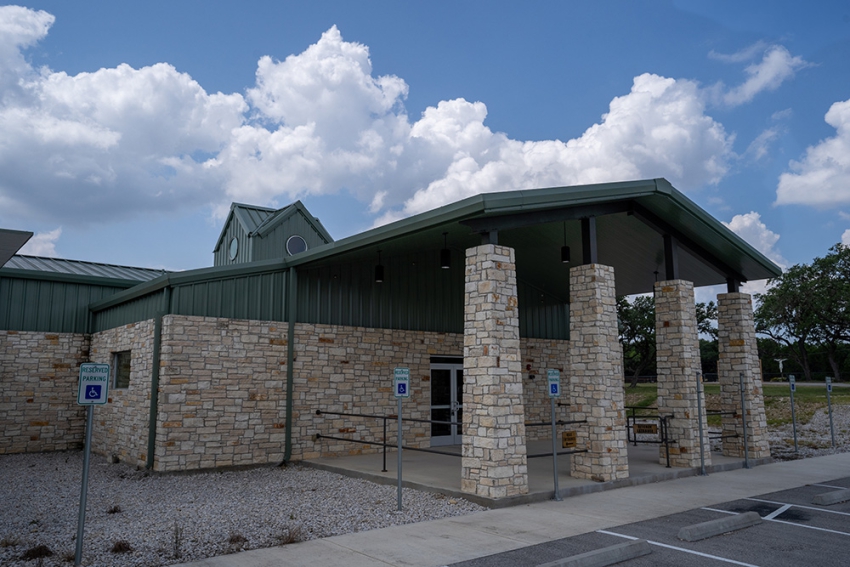Location: Wimberley, Texas, Hays County
Architect: Balcones Architects
Industry: Church, Commercial Construction
Wimberley is a small, growing town tucked into the central Texas Hill Country. St. Mary’s Catholic church has been supporting this town for many years and has seen its share of growth. When the church realized that it had outgrown its ability to effectively host the weddings, community events, fundraisers, and bible studies that they wanted to, the vestry turned to S.B. Thompson Construction to help them build a multifunctional parish hall.
As with any construction project, there are always challenges that need to be overcome. Because Wimberley is prone to flash flooding, the land had to be assessed and properly planned for drainage. There was an existing parking lot that needed to be expanded and the land selected for the construction of the parish hall needed to be leveled.
With the guidance of the S.B. Thompson construction team, and with proper planning, open communication, and value engineering during the design phase the church saved over $400,000.00 in construction and site planning costs from its original plan and budget.
It was determined that it would be best for the parish hall to be built where the pre-existing parking lot was, and that anew parking lot with updated lighting would better suit the needs of the church, reduce costs, and handle water runoff.
The beautiful new parish hall was designed and built for maximum functionality with a state of the art commercial kitchen, air walls for flexible conference and education spaces, and custom stone work.
